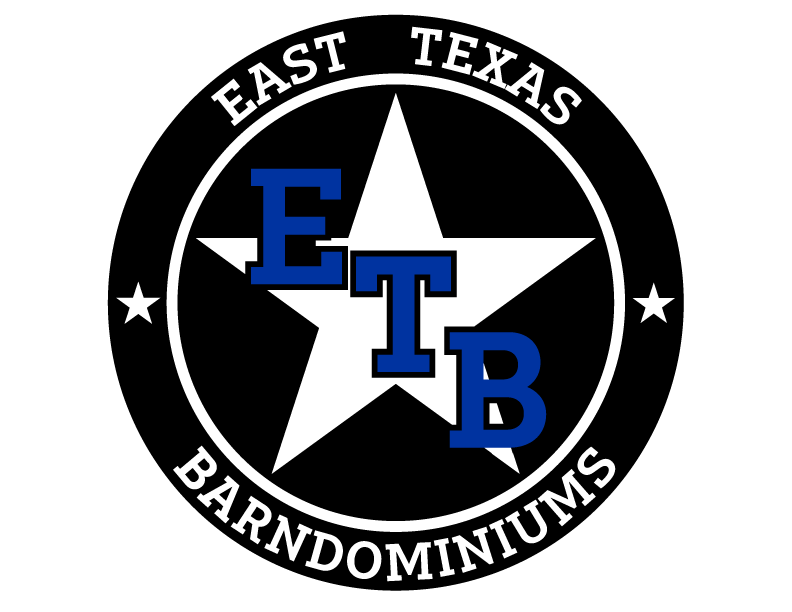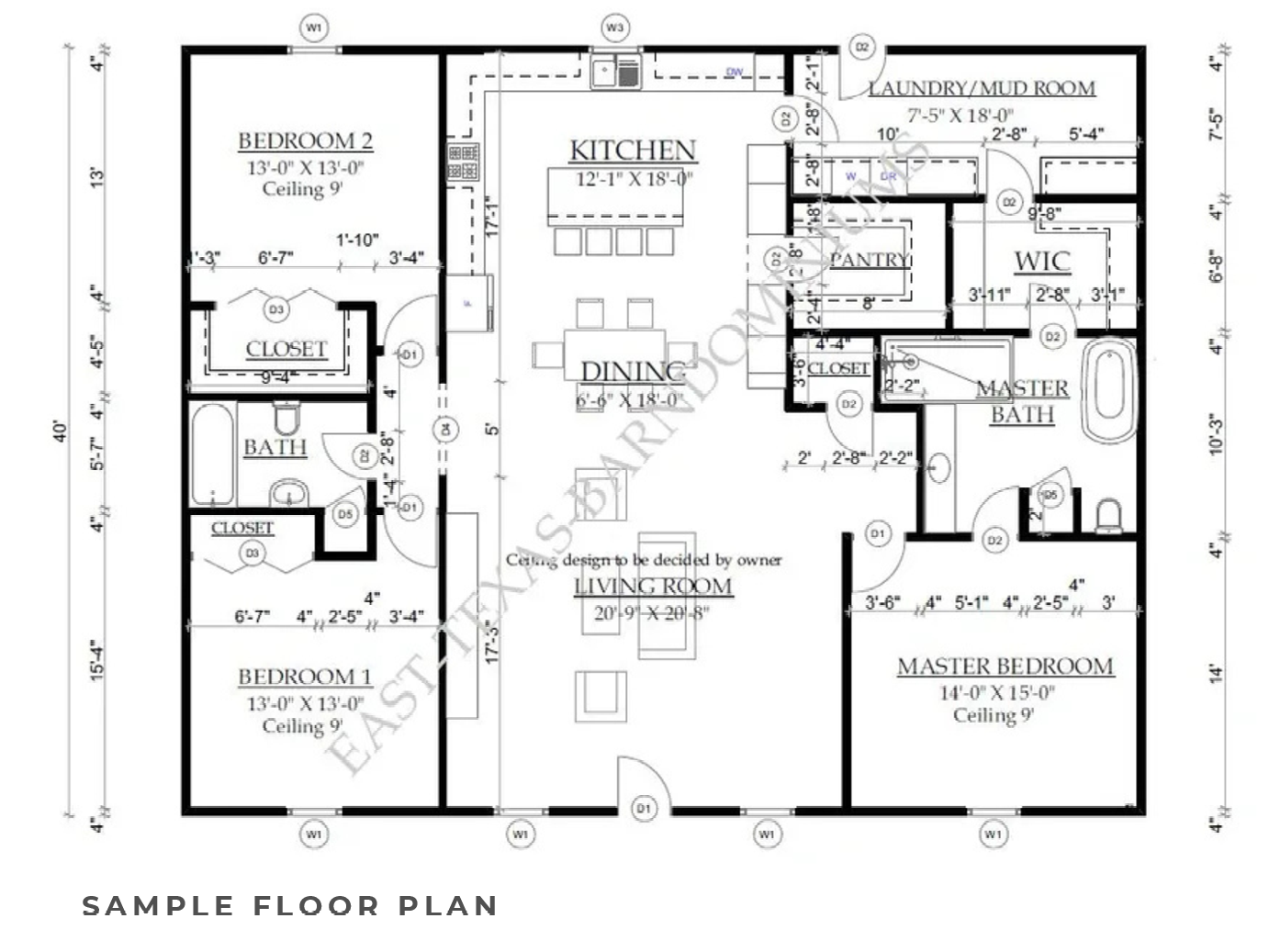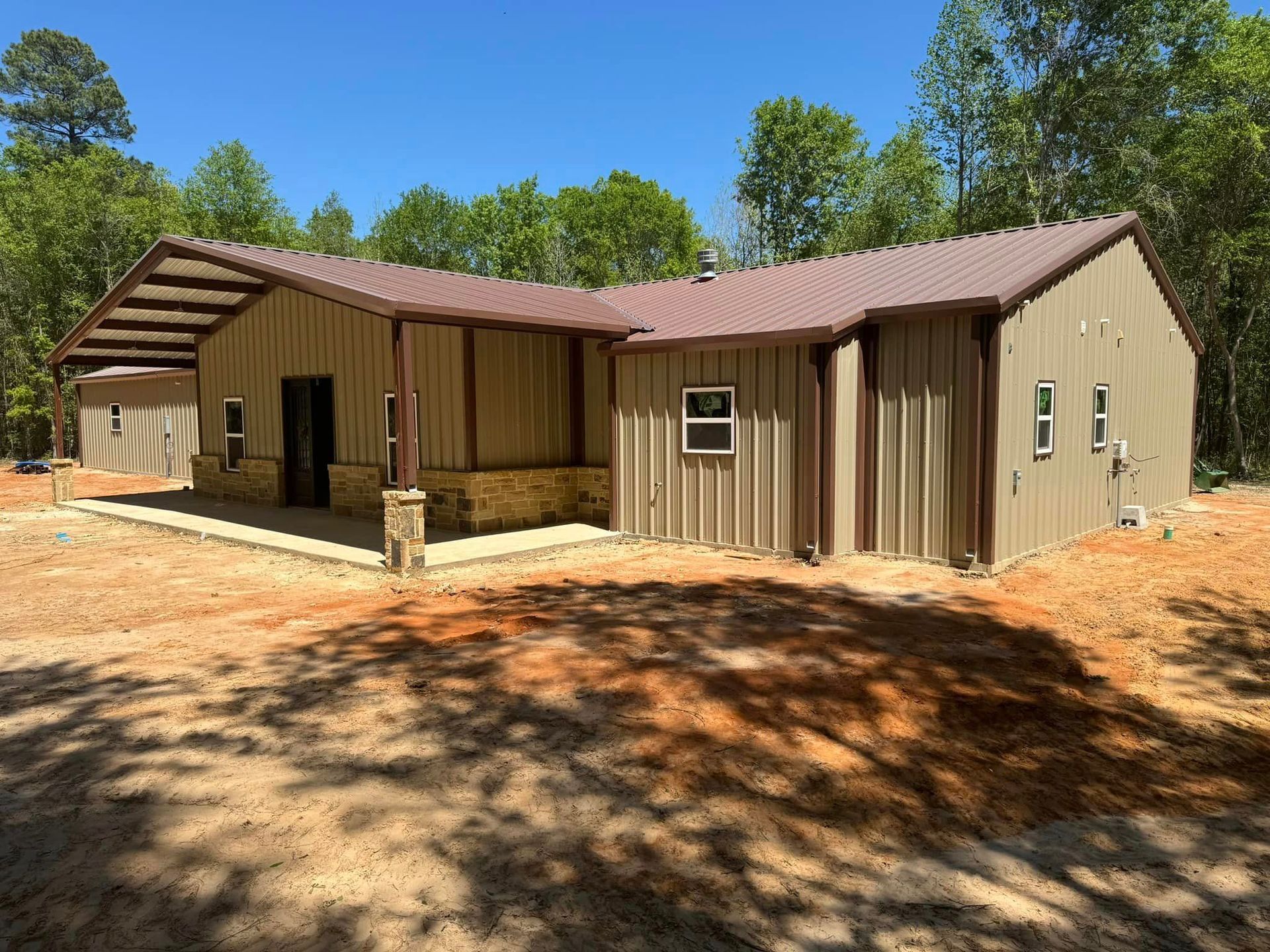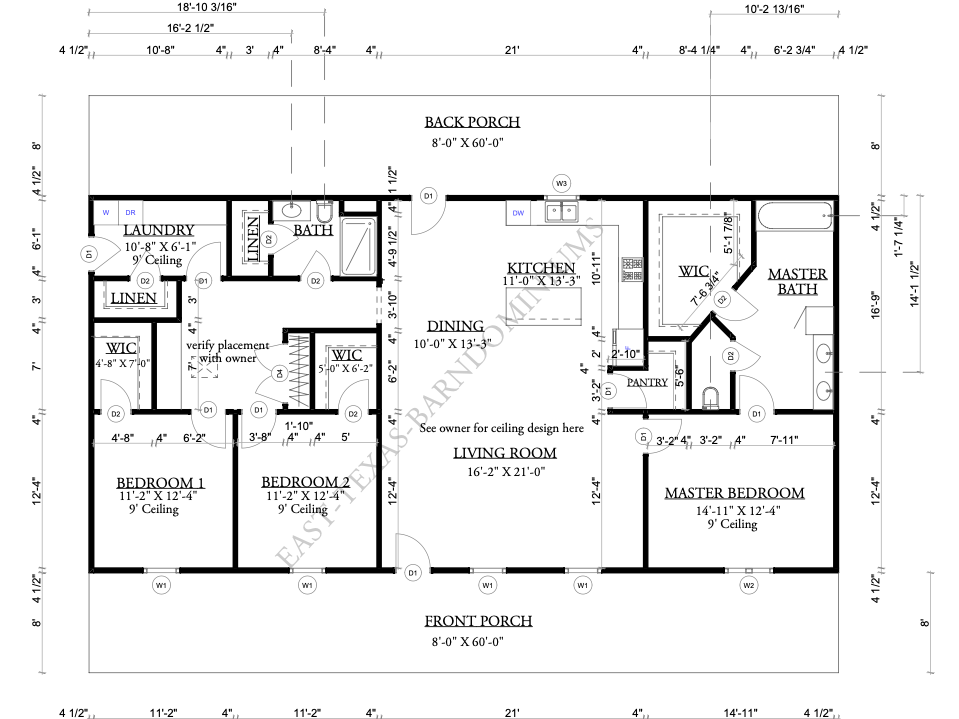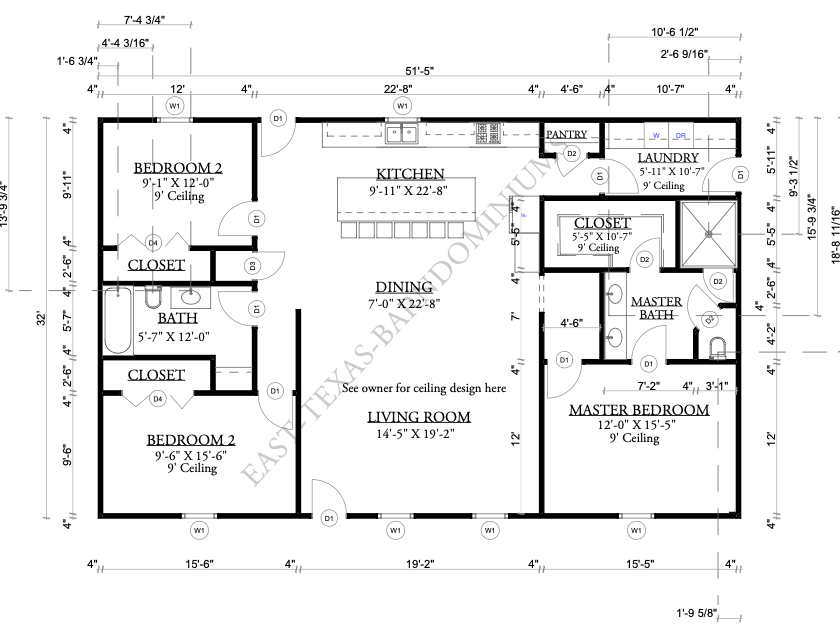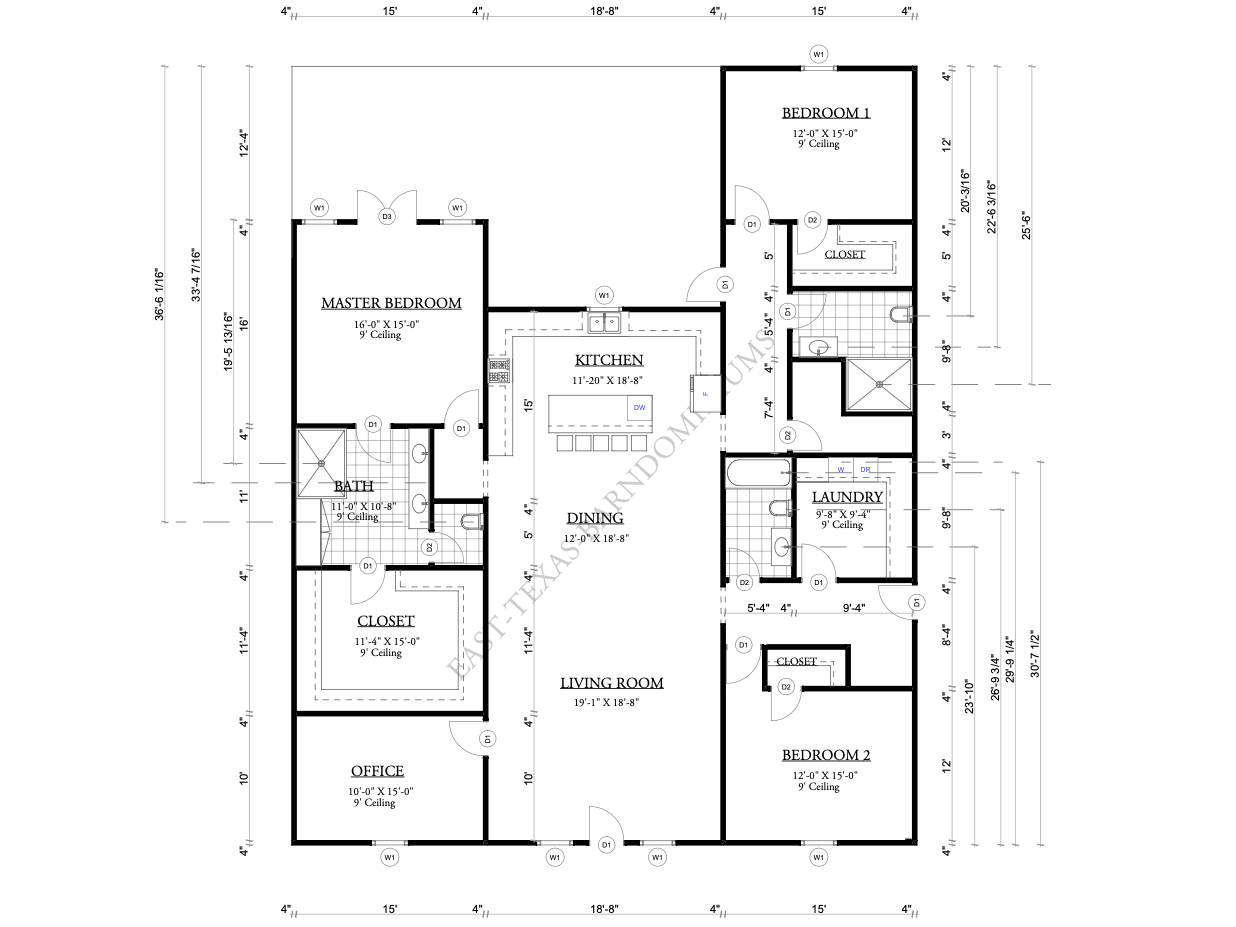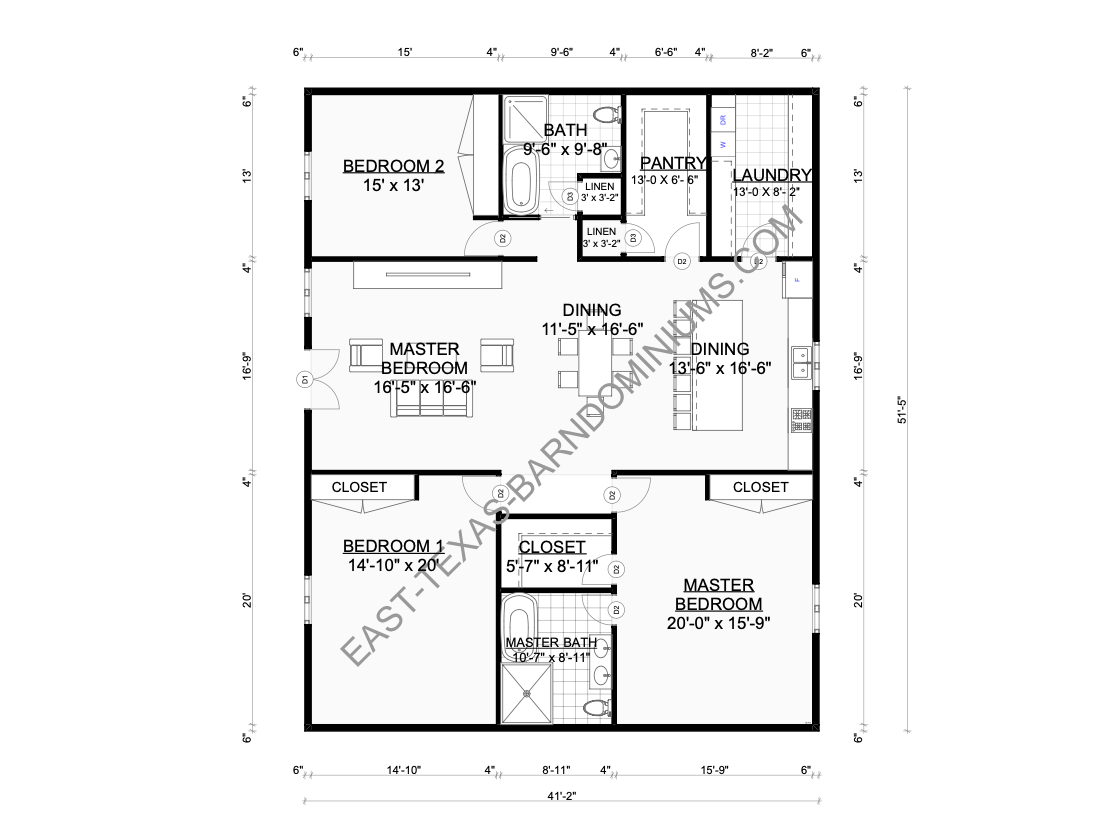Explore Customizable Barndominium Floor Plans in East Texas
AVAILABLE BARNDOMINIUM FLOOR PLANS
Find the Perfect Design for Your Dream Barndominium Home
Choose from one of our Custom Barndominium Floor Plans or Bring Your Own Vision to Life – Work with East Texas’ Leading Barndominium Builder to Create a Home that’s Truly Unique to You!
Get in touch with us today to schedule your free consultation! Whether you're starting from scratch or looking to customize an existing design, we’re here to guide you every step of the way.
Contact us at
469-951-7111 or
972-965-5246
to discuss your project!
Let’s Bring Your Dream Barndominium to Life
Start Your Custom Build Today!
Get in touch with us today to schedule your free consultation! Whether you're starting from scratch or looking to customize an existing design, we’re here to guide you every step of the way.
Contact us at
469-951-7111
or
972-965-5246
to discuss your project!
