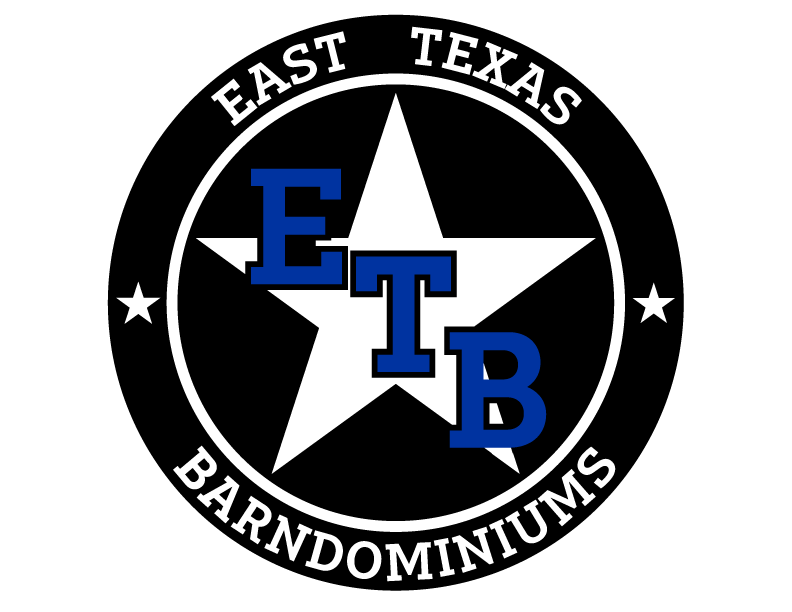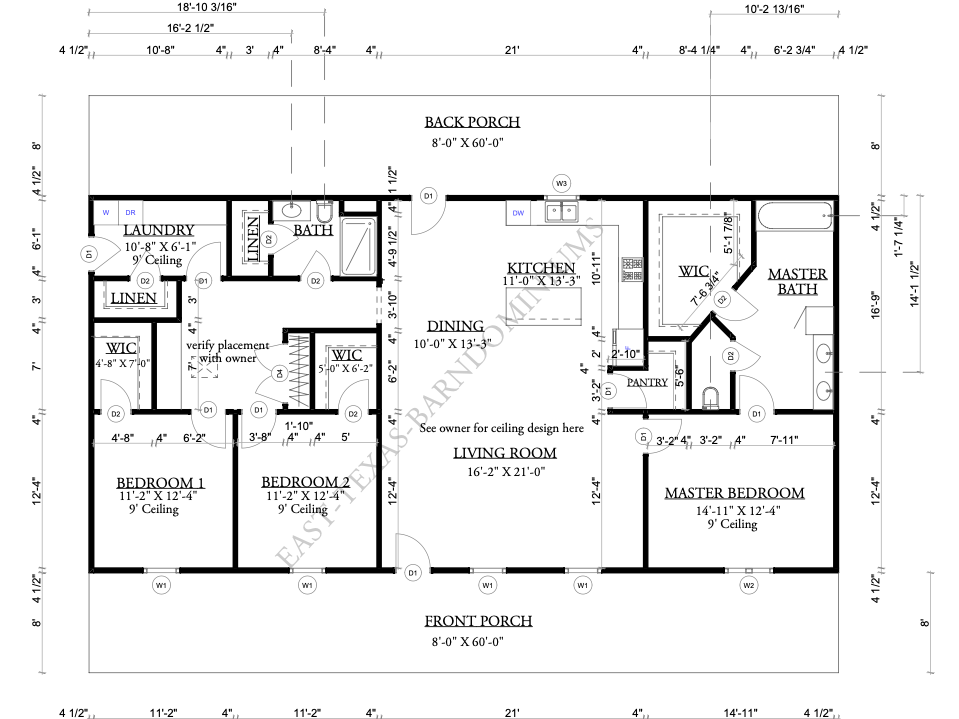The 1800
Experience Affordable Luxury with this custom barndominium floor plan by East Texas Barndominiums
BEDROOMS
3
BATHROOMS
2
SQUARE FEET
1,800
Step into Your Dream Barndominium: 1,800 sqft of stunning customizable living space. Enjoy Spacious Walk-In Closets, an open kitchen, expansive dining areas, and premium amenities designed for comfort and style. Whether you're looking for a cozy retreat or a functional family home, this barndo has it all. Ready to make it yours? Contact us today and let’s start building your perfect East Texas Barndominium!
Let’s Bring Your Dream Barndominium to Life
Start Your Custom Build Today!
Get in touch with us today to schedule your free consultation! Whether you're starting from scratch or looking to customize an existing design, we’re here to guide you every step of the way.
Contact us at
469-951-7111
or
972-965-5246
to discuss your project!

Start Your Custom Barndominium Home Today!
Get in touch with us today to schedule your free consultation!
Contact us at
469-951-7111
or
972-965-5246
to discuss your project!
East Texas Barndominiums | Terrell, Texas | All Rights Reserved
Designed + Powered by Sugar Rock




